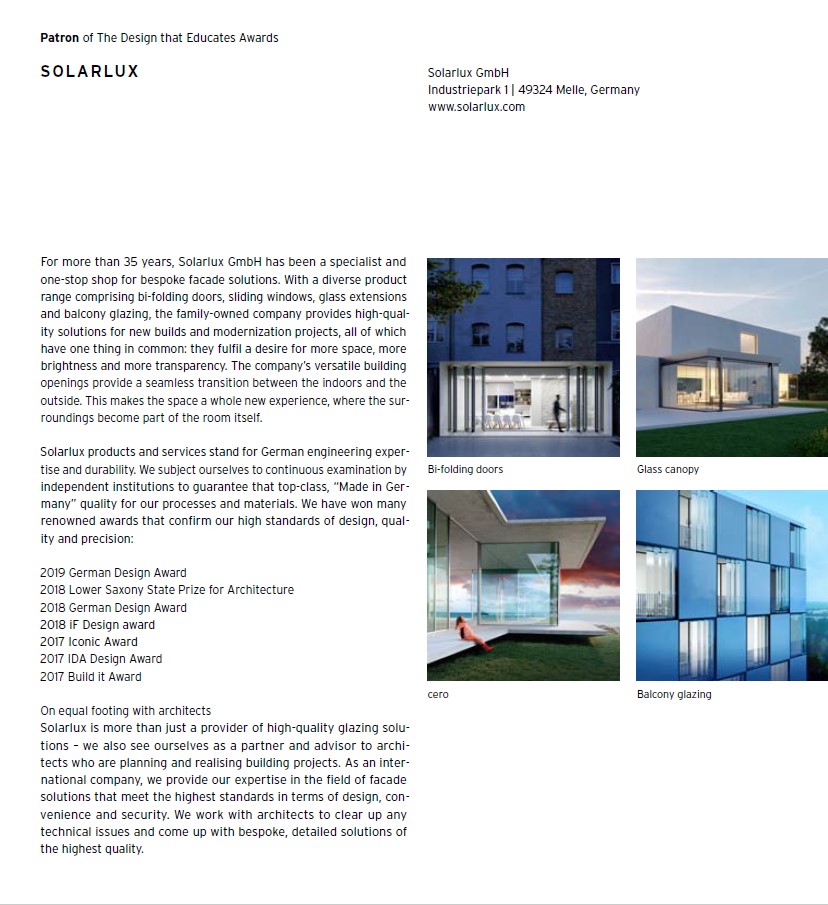12-13 November 2020
architecture
in the foyer
DIGITAL
Speakers
Speakers
12 November
Speakers
13 November
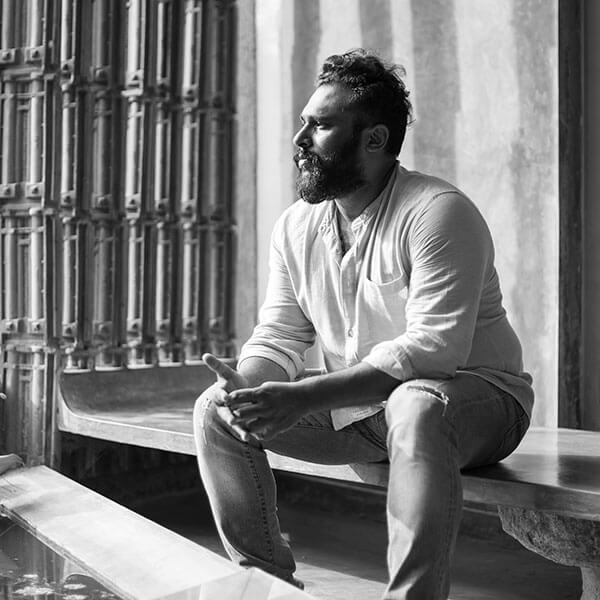
Vinu Daniel wallmakers.org/about Vinu Daniel’s architectural work represents a return to natural materials, in which he expands his utilitarian concept of materials to include the “results” of industrial construction – the inescapable waste it produces. “While working on and constructing a building leads to the production of a lot of waste, we believe that we should not allow this demon to scare us off. Instead, we have learned to build with it.”
Here is the lecture by Vinu Daniel
© Andreas Horsky
Kilian Kada kadawittfeldarchitektur.de The kadawittfeldarchitektur approach is based on the conviction that architecture has an ability and a duty to create additional value that goes beyond its appointed function, and that this value lends both the building and its surroundings permanent, overriding qualities. As Kilian Kada says, “Architecture means communication. Building culture is a culture of talking. If we acknowledge this, we can create buildings whose qualities far exceed conventional engineering achievements.”
Here is the lecture by Kilian Kada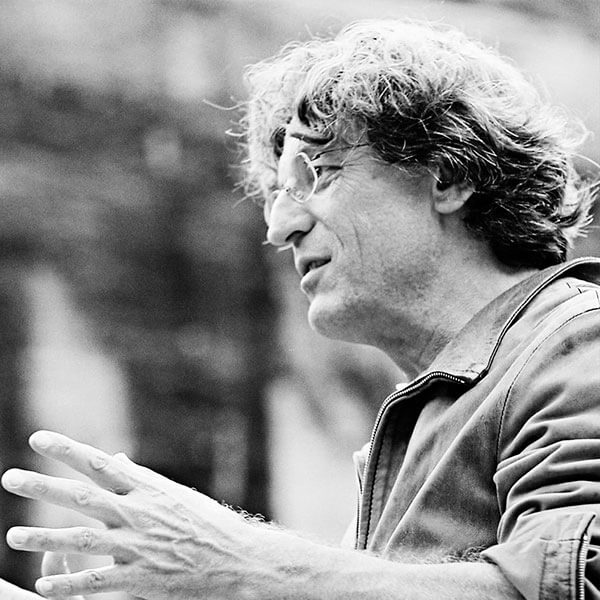
© Adriana Bertossa
Davide Macullo macullo.com Davide Macullo calls it “research into the synthesis between individual expectations and those of the collective. This is what “filters” his approach to architecture: the belief that architecture and design should have a positive impact on human life. These are the disciplines that connect people to cultural and social life, both psychologically and emotionally. As such, they affect all people, not matter how much individual influence they wield over these “cultural landscapes”.
Here is the lecture by Davide Macullo
© Klemens Renner
Richter Musikowski richtermusikowski.com Richter Musikowski is an up-and-coming architects’ bureau founded by Christoph Richter and Jan Musikowski in 2012. Last year, the pair’s “Futurium Berlin” entry won them the Design that Educates Award in the “Architectural Design” category. They describe their partnership as the result of discovering their shared talent for solving complex challenges. This led indirectly to an “exciting architectural story” – a succinct way of describing how they work.
Here is the lecture by Christoph Richter and Jan Musikowski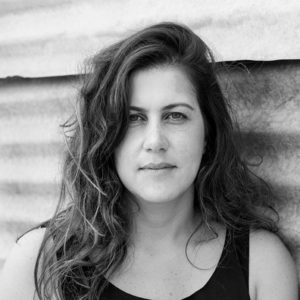
Anastasia Elrouss anastasiaelrouss.com Anastasia Elrouss’ architectural work focuses on the specific relationship between real construction and undeveloped or largely natural environments. Based on evolutionary premises, the building has both human needs and the natural necessity to reflect its environment. The human relationships with their individual characteristics that are influenced by this process – relationships she sees as fleeting – provide a platform for continual re-interpretation.
Here is the lecture by Anastasia Elrouss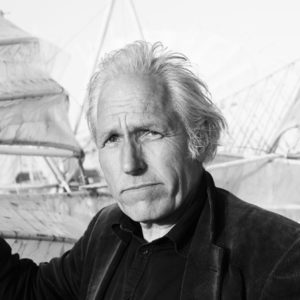
© Loek van der Klis
Theo Jansen Theo Jansen After many years as a student of physics, Theo Jansen eventually set aside science in favour of art. He started embracing his creative side in 1990 by combining technology with art: his “beach beasts”, the seventh generation of which now stalk the beaches of the Baltic Sea, are large kinetic objects that can move freely. Where the first generation still needed to be pulled or pushed, later evolutions of the creatures have drawn on wind power and energy storage in PET bottles to drive them forward.
Here is the lecture by Theo JansenSpeakers
12 November

Vinu Daniel wallmakers.org/about Vinu Daniel’s architectural work represents a return to natural materials, in which he expands his utilitarian concept of materials to include the “results” of industrial construction – the inescapable waste it produces. “While working on and constructing a building leads to the production of a lot of waste, we believe that we should not allow this demon to scare us off. Instead, we have learned to build with it.”

© Adriana Bertossa
Davide Macullo macullo.com Davide Macullo calls it “research into the synthesis between individual expectations and those of the collective. This is what “filters” his approach to architecture: the belief that architecture and design should have a positive impact on human life. These are the disciplines that connect people to cultural and social life, both psychologically and emotionally. As such, they affect all people, not matter how much individual influence they wield over these “cultural landscapes”.

Anastasia Elrouss anastasiaelrouss.com Anastasia Elrouss’ architectural work focuses on the specific relationship between real construction and undeveloped or largely natural environments. Based on evolutionary premises, the building has both human needs and the natural necessity to reflect its environment. The human relationships with their individual characteristics that are influenced by this process – relationships she sees as fleeting – provide a platform for continual re-interpretation.
Speakers
13 November

© Andreas Horsky
Kilian Kada kadawittfeldarchitektur.de The kadawittfeldarchitektur approach is based on the conviction that architecture has an ability and a duty to create additional value that goes beyond its appointed function, and that this value lends both the building and its surroundings permanent, overriding qualities. As Kilian Kada says, “Architecture means communication. Building culture is a culture of talking. If we acknowledge this, we can create buildings whose qualities far exceed conventional engineering achievements.”

© Klemens Renner
Richter Musikowski richtermusikowski.com Richter Musikowski is an up-and-coming architects’ bureau founded by Christoph Richter and Jan Musikowski in 2012. Last year, the pair’s “Futurium Berlin” entry won them the Design that Educates Award in the “Architectural Design” category. They describe their partnership as the result of discovering their shared talent for solving complex challenges. This led indirectly to an “exciting architectural story” – a succinct way of describing how they work.

© Loek van der Klis
Theo Jansen Theo Jansen After many years as a student of physics, Theo Jansen eventually set aside science in favour of art. He started embracing his creative side in 1990 by combining technology with art: his “beach beasts”, the seventh generation of which now stalk the beaches of the Baltic Sea, are large kinetic objects that can move freely. Where the first generation still needed to be pulled or pushed, later evolutions of the creatures have drawn on wind power and energy storage in PET bottles to drive them forward.
The essence
Design That Educates
12 November
Architecture and design projects that use innovative concepts to fulfil a deliberate desire to educate and promote communication between designers, properties and their users – this is the essence of the DtEA – Design that Educates Awards.
We will kick off the morning programme by inviting the 2019 prize-winners to the stage to talk about their projects, which involved alternative urban planning strategies and the activation of traditional materials in order to identify untapped potential for sustainable architecture.
The highlight of the day is the DtEA – Design that Educates Awards 2020 presentation ceremony, which will feature short presentations from this year’s prize-winners, and the opening of the exhibition on all the award-winning entries.
The get-together that follows will give guests the chance to network and speak to people from other disciplines, including architects, speakers, members of the jury and participants in the DtEA.
inSights
13 November
International architects, designers and artists will provide us with insights into the personal design principles and individual methods used in their work – be it practical, educational or research-based. They will demonstrate how an aesthetic design is always caught between contrasting priorities of culture, society and interaction. Alongside their courage to experiment, their work is also defined by an insatiable curiosity, investigative research, engineering and building culture – not to mention the over-arching human relationships and the different ways in which they are perceived.
Dutch artist Theo Jansen will appeal to our more emotional, artistic sides with his tales of the life-forms he has created himself: The large kinetic objects he sculpts – which he calls his “beach beasts” – are set into motion by wind energy alone and evoke an immediate emotional response in the observer.
Programme
Highlights
12 November
| From 15:30 | Virtual tour of the Solarlux Campus |
| 16:30 | Welcome address by Stefan Holtgreife CEO of Solarlux GmbH |
| 16:45 | Short presentations of selected winners of the DtEA 2019 Vinu Daniel Wallmakers | India Davide Macullo Davide Macullo Architects | Switzerland Anastasia Elrouss Anastasia Elrouss Architects | Lebanon |
| 17:45 | Break |
| 18:00 | „Design that Educates Awards“ Prize giving and opening of the exhibition |
| 20:00 | End of the first day |
13 November
| From 13:00 | Virtual tour of the Solarlux Campus |
| 14:00 | Kilian Kada kadawittfeldarchitektur | Berlin, Aachen |
| 14:45 | Break | Virtual tour of the Solarlux Campus |
| 15:00 | Christoph Richter + Jan Musikowski Richter Musikowski | Berlin |
| 15:45 | Break | Virtual tour of the Solarlux Campus |
| 16:00 | Theo Jansen Künstler | The Hague, Netherlands |
| 16:45 | Summary + exchange |
| 17:00 | End of the event |
Awards ceremony
DtEA – Design that Educates Awards
Solarlux is more than a little proud to be collaborating with the Laka Foundation to provide the prizes for the DtEA – Design that Educates Awards for the second time. The prizes will be awarded to architecture and design projects that use innovative concepts to fulfil a deliberate desire to educate and promote communication between designers, properties and their users.
The official DtEA 2020 awards ceremony will be held during the “architecture in the foyer” event. This year, prizes will be awarded in four categories: Architectural Design, Product Design, Universal Design and Responsive Design. There will also be special “Solarlux Choice” and “Emerging Designer” awards for student projects.
The ceremonial proceedings will be topped off by laudatory speeches from the jury, brief presentations from selected prize-winners, and an exhibition of all the award-winning projects.
Programme transparency
Our campus is an embodiment of how consistently transparent architecture works. The whole building is flooded with light and air, from the offices to the production halls. All the workstations benefit from daylight and natural ventilation. This ensures a good work climate and generally improves the quality of the time spent here – not to mention opportunities for discussion.
Solarlux
Ever since it was founded almost 40 years ago, Solarlux has devoted itself to the design and functional interpretation of the area that serves as a transition between the inside of a building and the great outdoors. From an architectural perspective, this passion has taken the form of cultivating how we work with natural light, or transparency, as a design element in our architecture. And when it comes to solutions, we also focus on the functional development of a building using “building components” and a meticulous attention to detail when designing our products.
Solarlux’s product portfolio for applications in property and high-end flat construction ranges from bi-folding door and horizontal sliding door systems to glass canopies, wintergardens, balcony glazing, and even large-format “cero” sliding elements with panel sizes of up to 15 m². During the planning process and implementation, Solarlux’s various in-house Service departments and installation teams are on-hand to assist our partners, builder-owners, investors and architects. Solarlux systems can be found in sophisticated architecture the world over.
2019 review
Interdisciplinary
discussion
The kick-off event of the “Architecture in the Foyer” series in March 2019 offered a diverse programme. Architects reported on their design processes, a ceremony was held for the presentation of the Design that Educates Awards, and workshops offered international students the opportunity to practice their parametric designing.
Around 200 guests – including architects and designers from the USA, Lebanon, England, Poland, Hungary, Austria, Switzerland, and many other countries – accepted the invitation to visit Melle, Germany, to take part in the international networking event.

Amandus Samsøe Sattler

Prof. Barbara Holzer

Prof. Tobias Wallisser

